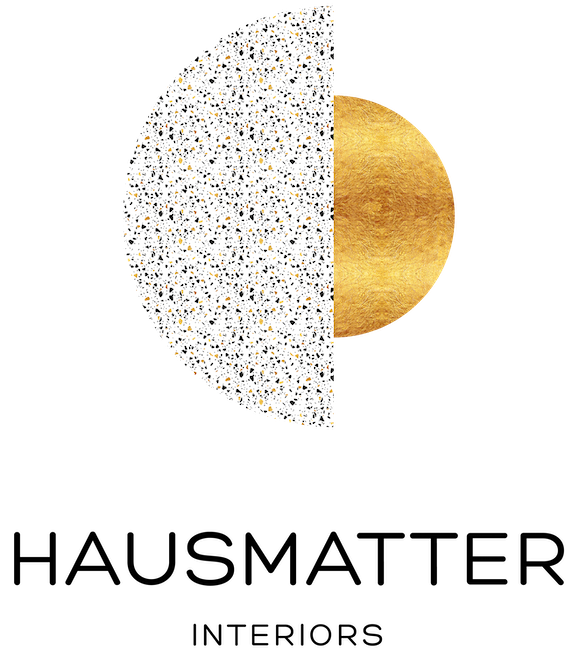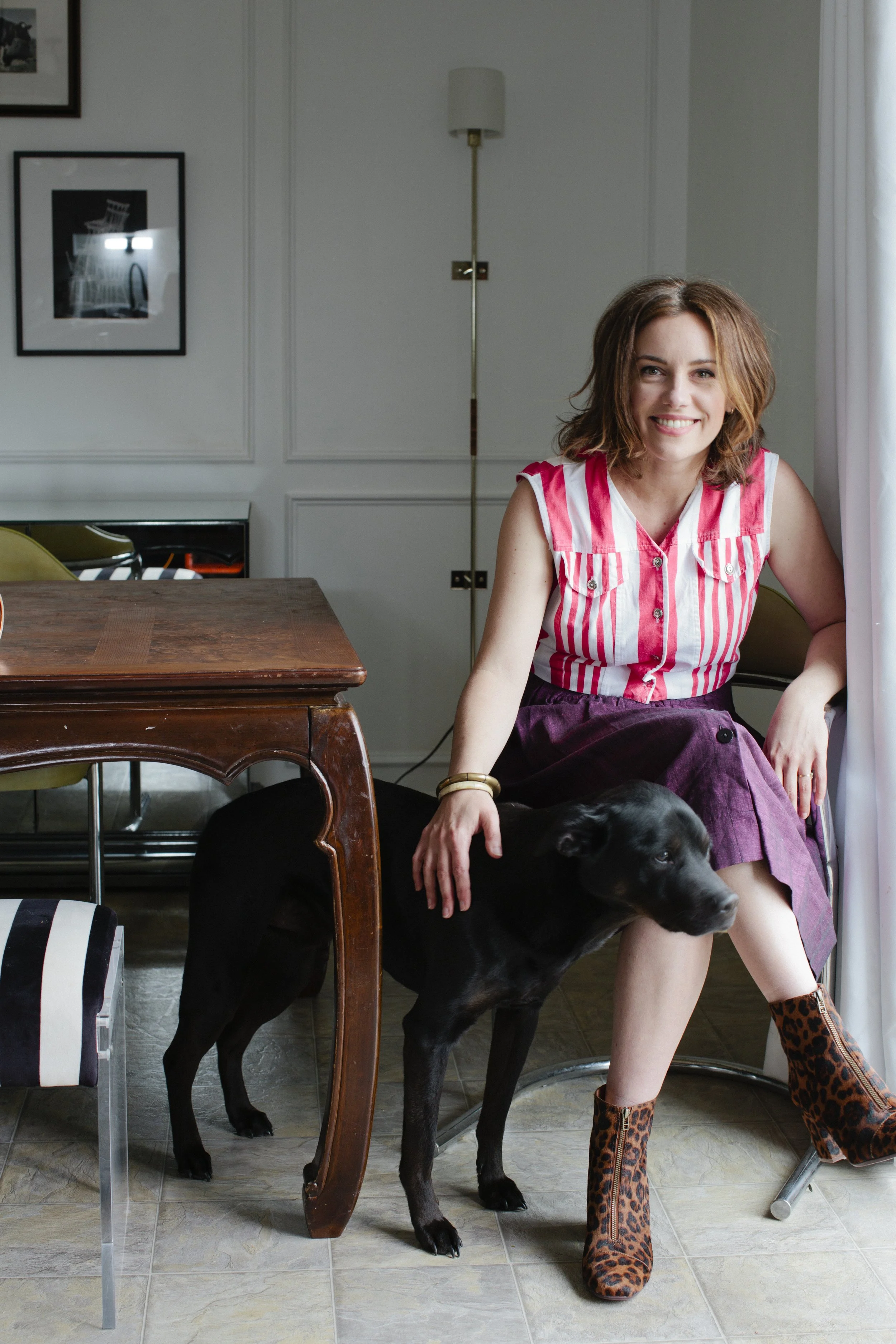Fix this house! Reimagining The Pura Vida Farmette
My family and I have been house hunting for the past 6 months and as anyone who’s purchased a house lately knows, it’s been quite the roller coaster. I thought it might be fun to bring you along on the process! One of the things I can’t help but do when we tour these houses, is reimagine their layout and which finishes I would change. It definitely scratches an itch for me creatively but it also helps us decide if the juice is worth the squeeze once I have figured out what it would take to make a house workable for us
For our house purchase, we have a shortlist of criteria. I’ve decided I can make almost any house work once I get my hands on it (if I can make this kitchen look good, nothing scares me, truly). What we aren’t compromising on is:
Safety. The house needs to be on a side road or sit far back on the lot if the road is a main artery. We want to make sure the neighbors are responsible dog owners and we also do sex offender searches to make sure there is no one sketchy living right next to us. Also, we don’t mind neighbors but we need some privacy.
A house that is structurally sound but hasn’t been recently renovated. Especially one that hasn’t had the walls knocked down or original charm removed. I basically want to buy Grandma’s house. Ideally the house has been well-loved by one owner.
Proximity to work for Andy. Our aim is no more than a 30 minute commute.
Sounds reasonable, right? It seems that we either find a cute house, with the square feet we need, on a tiny lot, or a real dump on a large, gorgeous lot. I’m open to the trade-off, but maybe slightly partial to the latter. We have dreams of chickens, big gardens and mountain views!
Enter what I am calling The Pura Vida Farmette. Well, it’s not exactly Pura Vida vibes yet. LOL
So this is definitely one of those homes we are considering where the house leaves something to be desired. Sooo many houses around here have very strange additions which leave you looking out the window into another room (remind me to do a post on this). Very weird. Very dark vibes. I almost want to say this one can’t work, but I’m telling you… the property is a little oasis that reminds me so much of the coffee plantation in Costa Rica where my husband and I were wed. I don’t think you can put a price on that?? It’s two acres, surrounded by lush greenery with mature trees and sweeping mountain views. I just can’t stop thinking about it. Maybe we should just tear the house down and start over, but for entertainment purposes, let’s consider what a renovation would entail…
Let’s step into the kitchen. This room is entirely surrounded by other rooms. Whhhhy? I feel claustrophobic in here and it’s actually a large room.
As it stands:
dated kitchen renovation before
What I would do:
Although this is currently set up as the kitchen, it feels more like a dining room to me so I would remove the kitchen entirely and relocate. The sunroom you see in the distance would reflect a lot of light if it were painted white. I think this would help bounce more light into the room. Otherwise, if I was going to pick a room in my house that would be dark, the dining would be it. We can call it moody. And installing a solar tube is definitely a remedy if the vibe ends up feeling too dark.
Covering the ceiling tiles with bead-board, painting the walls a mid-dark color (read here why this is best for dark rooms), some pretty floor to ceiling drapes to help elongate the walls, a modern light fixture and matching the original wood floors to the rest of the house wraps up this room. Oh and a pretty cabinet or hutch where the fridge is currently to hold my vintage dishes!
dated kitchen renovation plans
High strangeness continues. It appears there are sliding glass doors going into another room. So creepy.
As it stands:
dated kitchen renovation before
What I would do:
I found out the corner bump-out is part of the head-space required for the basement stairs, so unless we redirect those stairs to the other side (which would give us the same problem in the next room), we need to work around it. I would design a custom cabinet or something here so that it didn’t feel so out of place. I’d also ditch the sliding doors (obviously LOL) and just put a casement there to keep it open.
dated kitchen renovation plans
(related)
Doesn’t it make you wonder what was going on here? There were definitely some transactions taking place. For what, I’m not sure. This does appear to be one of the many additions though.
As it stands:
dated ranch house before
What I would do:
This feels like a good spot for the kitchen to me. I would vault the ceiling in this room. I think it could be very airy and open once we take out the crawl-space above. I like the lighting in here, but we could even add a skylight since we would be vaulting already. As far as the layout, I’m feeling like an L-shaped kitchen would work beautifully. I don’t love the current door so I would want to swap that out or paint it the same color as the wall to make it less obvious. Replacing the green linoleum floors with a fun checkerboard to make things interesting and putting a coffee bar would wrap this room up. Easy, right? This would be the most costly and time consuming room of the house so something to consider. I also am not sure about not having the deck entrance off the kitchen. Am I going to hate passing through the dining room to head out to the deck for dinner??
dated ranch house renovation plans
For the vault, it wouldn’t exactly be a symmetrical vault, but more of a slope like this:
vaulted ceiling in kitchen image source
Are you still with me? Let’s move into the living room.
As it stands:
I don’t need that window behind the curtain. It looks through to another room and why do I need to keep doing that? I feel like my kids would be asking me to pass them snacks through the window or something. Mama needs some privacy.
dated living room before
What I would do:
This is fairly easy. Patching the window covered by those drapes would really be the only construction needed here. Otherwise I would have the ceiling covered with 1/4” drywall. When a room is lacking architectural details like this, I think the best thing to do it add a lot of texture. The walls would be a great place to do that! I love wood paneling (real wood, not the fake stuff), but since this has already been painted over, I would have no beef covering it in wallpaper. I would either use wood filler first, to smooth out the cracks (preferred) or install smoothing paper under the wallpaper. Since this is a living area, I would select something easy on the eyes. It would be more for texture and less about color and pattern. I think painting the bookcases a rich color would really look special on the back wall and I can envision highlighting a pretty ceiling light in front of it.
The rest is furniture and space planning which I can do with my eyes closed. Fun!
dated living room renovation plans
How about something pretty? We all deserve it after THAT! lol
Here’s a moodboard of what I envision for the living room. It’s a small space so I’m making an effort to choose furniture that won’t feel like it’s eating the room, but still remain functional for our family. We don’t watch tv (other than occasionally watching on an iPad) We aren’t really into watching sports either, weh weh…I know. Playing Games, reading books and entertaining is what our family loves to do, so I am thinking rather than sourcing a large sofa, it might make more sense to have four comfortable swivel chairs around a circular coffee table. Or maybe even a settee with 3 swivels. I like the modular nature of these pieces so we can move them around and there is still a good flow in and out of the room. I love how the bookcases left in the house just inspired this whole room!
If we end up purchasing this house, I will make separate moodboards for the other rooms so that I can ensure everything flows well, but for now, here’s a look at the living room…
So all in all, this house is a lot of work and truth be told, I’m not sure my family would be up for it. But…we keep coming back to our dreams of owning a little farmette, so we might just do it anyway and toil in renovation misery for the next couple years. Could be worth it???
Until next time…
Hi. I’m Katherine.
I am the content creator for this blog and the designer over at Hausmatter Interiors, an online design service.












